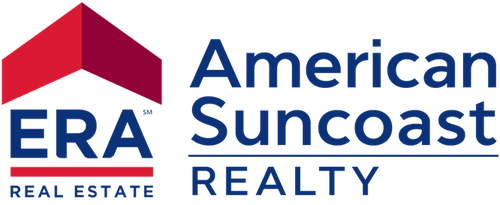


Listing Courtesy of: CITRUS COUNTY / ERA American Suncoast / Dawn Theroux
3446 S Fitch Avenue Inverness, FL 34452
Active (9 Days)
$425,000
MLS #:
837332
837332
Taxes
$1,295(2023)
$1,295(2023)
Lot Size
1.1 acres
1.1 acres
Type
Single-Family Home
Single-Family Home
Year Built
1986
1986
Style
Ranch, One Story
Ranch, One Story
County
Citrus County
Citrus County
Community
Deer Park Unrec
Deer Park Unrec
Listed By
Dawn Theroux, ERA American Suncoast
Source
CITRUS COUNTY
Last checked Sep 19 2024 at 12:44 AM GMT+0000
CITRUS COUNTY
Last checked Sep 19 2024 at 12:44 AM GMT+0000
Bathroom Details
Interior Features
- Windows: Blinds
- Water Heater
- Washer
- Refrigerator
- Microwave Hood Fan
- Microwave
- Electric Range
- Electric Oven
- Dryer
- Dishwasher
- Laundry: In Garage
- Laundry: Laundry Tub
- Walk-In Closet(s)
- Split Bedrooms
- Shower Only
- Separate Shower
- Pull Down Attic Stairs
- Programmable Thermostat
- Primary Suite
- Pantry
- Open Floorplan
- Laminate Counters
- Fireplace
- Dual Sinks
- Cathedral Ceiling(s)
- Breakfast Bar
- Attic
Subdivision
- Deer Park Unrec
Lot Information
- Trees
- Rectangular
Property Features
- Fireplace: Wood Burning
- Foundation: Slab
- Foundation: Block
Heating and Cooling
- Heat Pump
- Central Air
Pool Information
- Screen Enclosure
- Concrete
- Pool
- Pool Equipment
- In Ground
Flooring
- Laminate
- Carpet
- Tile
Exterior Features
- Roof: Ridge Vents
- Roof: Metal
Utility Information
- Utilities: Water Source: Well, High Speed Internet Available
- Sewer: Septic Tank
School Information
- Elementary School: Pleasant Grove Elementary
- Middle School: Inverness Middle
- High School: Citrus High
Parking
- Garage Door Opener
- Garage
- Driveway
- Concrete
- Attached
Stories
- 1
Living Area
- 1,719 sqft
Location
Disclaimer: Copyright 2024 Realtors Association of Citrus County. All rights reserved. This information is deemed reliable, but not guaranteed. The information being provided is for consumers’ personal, non-commercial use and may not be used for any purpose other than to identify prospective properties consumers may be interested in purchasing. Data last updated 9/18/24 17:44





Description