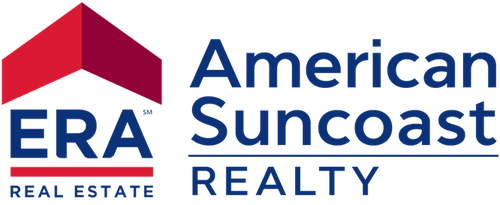


Listing Courtesy of: CITRUS COUNTY / ERA American Suncoast / Robert Ash
6237 W Cavalry Lane Beverly Hills, FL 34465
Active (176 Days)
$639,900
MLS #:
839008
839008
Taxes
$27(2023)
$27(2023)
Lot Size
3.81 acres
3.81 acres
Type
Single-Family Home
Single-Family Home
Year Built
2005
2005
Style
One Story, Ranch
One Story, Ranch
County
Citrus County
Citrus County
Community
Pine Ridge
Pine Ridge
Listed By
Robert Ash, ERA American Suncoast
Source
CITRUS COUNTY
Last checked May 24 2025 at 5:24 AM GMT+0000
CITRUS COUNTY
Last checked May 24 2025 at 5:24 AM GMT+0000
Bathroom Details
Interior Features
- Bathtub
- Dual Sinks
- Fireplace
- Garden Tub/Roman Tub
- High Ceilings
- Primary Suite
- Separate Shower
- Solid Surface Counters
- Split Bedrooms
- Tray Ceiling(s)
- Tub Shower
- Walk-In Closet(s)
- Window Treatments
- Wood Cabinets
- Dishwasher
- Electric Cooktop
- Electric Oven
- Microwave
- Refrigerator
- Water Heater
- Windows: Blinds
Subdivision
- Pine Ridge
Lot Information
- Acreage
- Corner Lot
Property Features
- Fireplace: Gas
- Foundation: Block
Heating and Cooling
- Central Air
Pool Information
- Above Ground
- Pool
Homeowners Association Information
- Dues: $195
Flooring
- Carpet
- Tile
Exterior Features
- Roof: Asphalt
- Roof: Shingle
Utility Information
- Utilities: Water Source: Public
- Sewer: Septic Tank
- Energy: Solar
School Information
- Elementary School: Central Ridge Elementary
- Middle School: Crystal River Middle
- High School: Crystal River High
Parking
- Attached
- Concrete
- Detached
- Detached Carport
- Driveway
- Garage
Stories
- 1
Living Area
- 3,245 sqft
Location
Disclaimer: Copyright 2025 Realtors Association of Citrus County. All rights reserved. This information is deemed reliable, but not guaranteed. The information being provided is for consumers’ personal, non-commercial use and may not be used for any purpose other than to identify prospective properties consumers may be interested in purchasing. Data last updated 5/23/25 22:24




Description