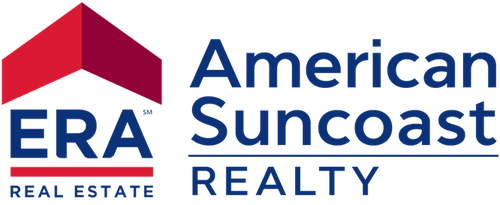


Listing Courtesy of: CITRUS COUNTY / ERA American Suncoast / Janice Ayers / Kristen Niessen
6051 N Mahogany Terrace Beverly Hills, FL 34465
Active (205 Days)
$725,000
MLS #:
840255
840255
Taxes
$3,943(2024)
$3,943(2024)
Lot Size
1.01 acres
1.01 acres
Type
Single-Family Home
Single-Family Home
Year Built
2006
2006
Style
One Story, Ranch
One Story, Ranch
County
Citrus County
Citrus County
Community
Pine Ridge
Pine Ridge
Listed By
Janice Ayers, ERA American Suncoast
Kristen Niessen, ERA American Suncoast
Kristen Niessen, ERA American Suncoast
Source
CITRUS COUNTY
Last checked Jul 31 2025 at 1:07 PM GMT+0000
CITRUS COUNTY
Last checked Jul 31 2025 at 1:07 PM GMT+0000
Bathroom Details
Interior Features
- Attic
- Bathtub
- Bookcases
- Breakfast Bar
- Dual Sinks
- Fireplace
- Garden Tub/Roman Tub
- High Ceilings
- Main Level Primary
- Open Floorplan
- Pantry
- Primary Suite
- Pull Down Attic Stairs
- Separate Shower
- Solid Surface Counters
- Split Bedrooms
- Tub Shower
- Walk-In Closet(s)
- Wood Cabinets
- Laundry: Laundry - Living Area
- Laundry: Laundry Tub
- Dishwasher
- Disposal
- Dryer
- Electric Oven
- Electric Range
- Microwave
- Microwave Hood Fan
- Refrigerator
- Washer
- Water Heater
- Windows: Blinds
- Windows: Double Pane Windows
Subdivision
- Pine Ridge
Lot Information
- Acreage
- Cleared
- Rectangular
- Trees
Property Features
- Fireplace: Gas
- Foundation: Block
- Foundation: Slab
Heating and Cooling
- Central
- Electric
- Central Air
Pool Information
- Concrete
- In Ground
- Pool
- Screen Enclosure
- Waterfall
Homeowners Association Information
- Dues: $95/Annually
Flooring
- Carpet
- Tile
Exterior Features
- Roof: Asphalt
- Roof: Shingle
Utility Information
- Utilities: High Speed Internet Available, Water Source: Public
- Sewer: Septic Tank
- Energy: Insulation
School Information
- Elementary School: Central Ridge Elementary
- Middle School: Citrus Springs Middle
- High School: Lecanto High
Parking
- Attached
- Boat
- Concrete
- Detached
- Driveway
- Garage
- Garage Door Opener
- Truck Parking
Stories
- 1
Living Area
- 3,472 sqft
Location
Listing Price History
Date
Event
Price
% Change
$ (+/-)
Jul 11, 2025
Price Changed
$725,000
-2%
-14,500
May 06, 2025
Price Changed
$739,500
-5%
-35,500
Apr 19, 2025
Price Changed
$775,000
-3%
-20,000
Jan 07, 2025
Original Price
$795,000
-
-
Disclaimer: Copyright 2025 Realtors Association of Citrus County. All rights reserved. This information is deemed reliable, but not guaranteed. The information being provided is for consumers’ personal, non-commercial use and may not be used for any purpose other than to identify prospective properties consumers may be interested in purchasing. Data last updated 7/31/25 06:07




Description