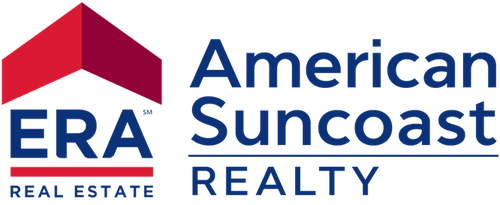


Listing Courtesy of: CITRUS COUNTY / ERA American Suncoast / Dawn Theroux
5964 N Flagstaff Avenue Beverly Hills, FL 34465
Active (32 Days)
$599,000
MLS #:
841893
841893
Taxes
$3,645(2024)
$3,645(2024)
Lot Size
1 acres
1 acres
Type
Single-Family Home
Single-Family Home
Year Built
2015
2015
Style
Ranch, One Story
Ranch, One Story
County
Citrus County
Citrus County
Community
Pine Ridge
Pine Ridge
Listed By
Dawn Theroux, ERA American Suncoast
Source
CITRUS COUNTY
Last checked Apr 4 2025 at 5:21 PM GMT+0000
CITRUS COUNTY
Last checked Apr 4 2025 at 5:21 PM GMT+0000
Bathroom Details
Interior Features
- Water Heater
- Washer
- Dryer
- Dishwasher
- Laundry: Laundry - Living Area
- Wood Cabinets
- Walk-In Closet(s)
- Split Bedrooms
- Primary Suite
- Pantry
- Open Floorplan
- First Floor Entry
- Dual Sinks
- Breakfast Bar
Subdivision
- Pine Ridge
Lot Information
- Trees
- Rectangular
- Flat
Property Features
- Foundation: Slab
- Foundation: Block
Heating and Cooling
- Heat Pump
- Central Air
Pool Information
- Concrete
- Pool
- Pool Equipment
- In Ground
Homeowners Association Information
- Dues: $95
Flooring
- Carpet
- Tile
Exterior Features
- Roof: Shingle
- Roof: Ridge Vents
- Roof: Asphalt
Utility Information
- Utilities: Water Source: Public, Underground Utilities, High Speed Internet Available
- Sewer: Septic Tank
School Information
- Elementary School: Central Ridge Elementary
- Middle School: Crystal River Middle
- High School: Crystal River High
Parking
- Garage Door Opener
- Garage
- Driveway
- Detached Carport
- Detached
- Concrete
- Attached
Stories
- 1
Living Area
- 1,931 sqft
Location
Disclaimer: Copyright 2025 Realtors Association of Citrus County. All rights reserved. This information is deemed reliable, but not guaranteed. The information being provided is for consumers’ personal, non-commercial use and may not be used for any purpose other than to identify prospective properties consumers may be interested in purchasing. Data last updated 4/4/25 10:21




Description